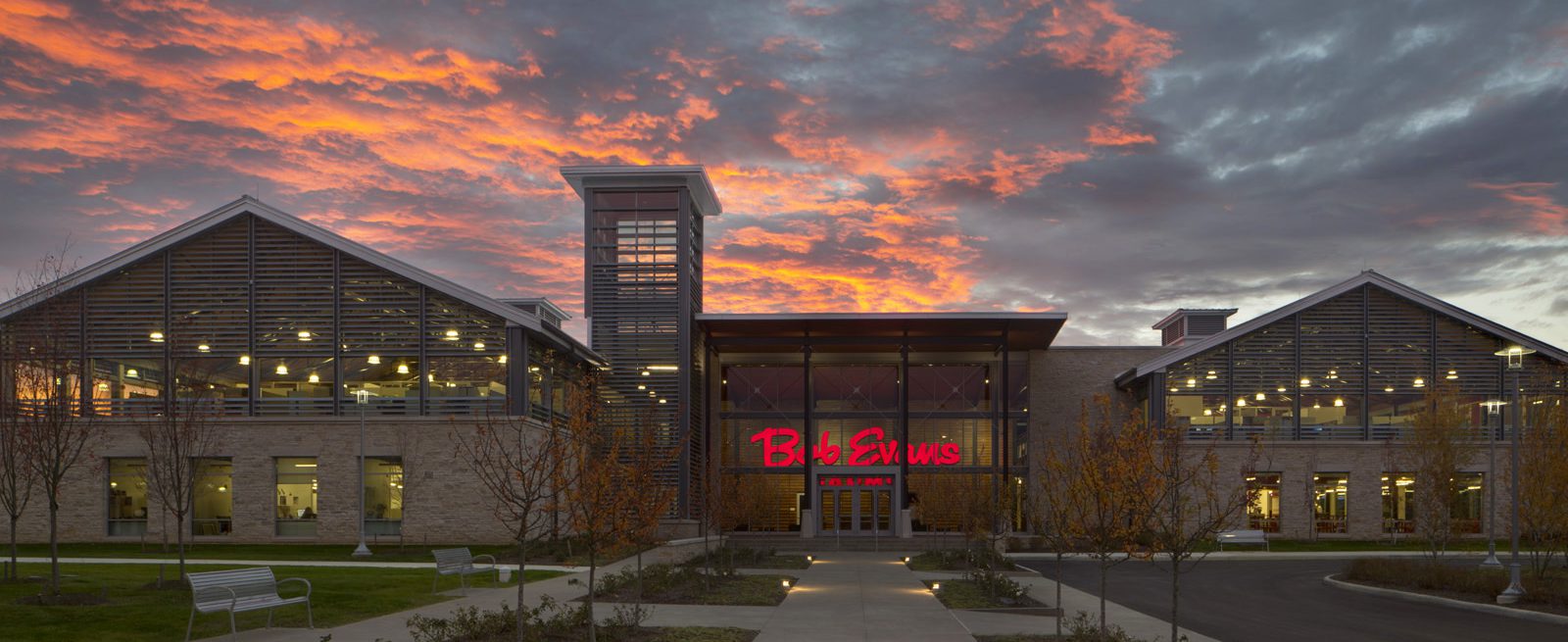F&B Headquarter ABCs
4 Min Read By Lori Bongiorno and Carrie Boyd
You are no longer just looking at work stations and offices, you have to think about living, flexible environments.
For architectural professionals, designing a company’s new headquarters or corporate campus is a unique challenge. On top of the usual design decisions and functionality considerations, a company’s headquarters is increasingly seen as a kind of symbol: a brick-and-mortar representation of a business’s brand and even its values.
That push seems to be particularly prevalent for F&B clients, who often have the added complication of a test kitchen or laboratory facility on site. Bob Evans’ corporate campus in New Albany, Ohio, is an excellent representative example. The $32 million, 165,000-square-foot project features a test and training kitchen, a company history museum, and training facilities in addition to corporate offices. A closer look behind the scenes of the creative process that went into this project can help provide a deeper understanding of how the…
Sorry, You've Reached Your Article Limit.
Register for free with our site to get unlimited articles.
Already registered? Sign in!
